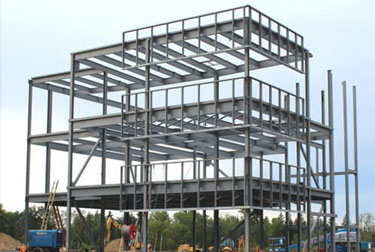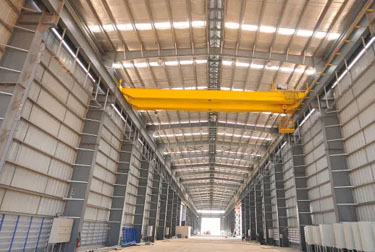Pre Fabricated Structure with Mezzanine
Our experts in MAK Building System have the training and experience to help you find the right type of mezzanine system for your facility. No matter what the specific measurements of your facility, a mezzanine system will transform your space into a more useful area, so you can have peace of mind that you are making the most out of your valuable space.
Transform unused overhead areas into profitable space using our engineered mezzanine systems. Mezzanines are upper level raised storage platforms. You can add them to a warehouse or any large building with high ceilings.
MAK Building System will work with you to determine the best flooring for your given storage needs. Resin decks are becoming more and more popular because of their hardness, smoothness, and firmness. You can raise the mezzanine floors to 8, 9, or 10 feet in the air, but just about any level is possible.

We recommend that you allow 7 feet above the prefabricated mezzanine floors for walking. Your city may have a code for the mezzanine height requirements. We are happy to work within those restrictions. Often smaller prefabricated mezzanines have only one set of stairs, but two or more stairways may be required or helpful. We will consider your minimum clearance between columns and the cost savings for adding columns. We will help determine the least costly way to add a mezzanine. Additional columns may provide you with a more economical approach. We will plan this with you to come up with a solution that works for you.







